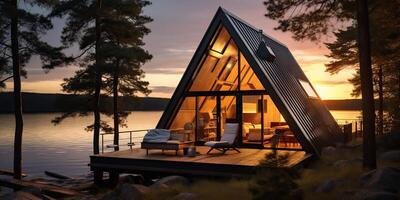Challenges of Designing an A-Frame House

A-frame houses are celebrated for their iconic triangular design, steep rooflines, and cozy aesthetic. While they exude charm and simplicity, designing an A-frame home comes with unique challenges. Addressing these issues effectively ensures the home is not only visually appealing but also functional and comfortable.
1. Maximizing Interior Space
The sloping walls of an A-frame can significantly limit usable interior space, especially on the upper levels.
- Challenge: Reduced headroom and awkward corners make furniture placement and room layout tricky.
- Solution: Thoughtful design with built-in furniture, mezzanine levels, and creative use of vertical space can optimize the interior.
2. Natural Lighting
The steep roofline and limited vertical walls can restrict the placement of windows, leading to darker interiors.
- Challenge: Balancing the need for light with the structural limitations of the A-frame design.
- Solution: Incorporate large triangular windows, skylights, or glass walls to brighten the space while maintaining the aesthetic.
3. Energy Efficiency
The expansive roof surface of an A-frame can lead to challenges in insulation and temperature regulation.
- Challenge: Maintaining consistent indoor temperatures in both warm and cold climates.
- Solution: Invest in high-quality insulation, energy-efficient windows, and heating/cooling systems tailored to the design.
4. Limited Wall Space & Privacy
The triangular structure means fewer vertical walls, which can limit storage and display opportunities. occupants will have less privacy than they would have in a traditional home. If you are planning on using this type of architecture for your home project, think about how much privacy you need from each room and choose windows accordingly. Your contemporary architect may also choose to add some interior walls to create more private areas within the home.
- Challenge: Finding space for storage, shelving, or wall-mounted fixtures, less privacy.
- Solution: Use creative storage solutions such as built-ins under staircases, loft areas, and multipurpose furniture, adding some interior walls.
5. Weather Considerations
The steep roof is excellent for shedding snow and rain but can pose durability challenges in extreme weather.
- Challenge: Ensuring the roof withstands high winds, heavy snow, or rain over time.
- Solution: Use durable roofing materials and ensure proper drainage systems to handle water runoff effectively.
Final Thoughts
Designing an A-frame house requires balancing its unique aesthetic with practical considerations. While the challenges are distinct, they can be addressed with thoughtful planning, innovative solutions, and attention to detail. With the right approach, an A-frame house can be transformed into a stunning and functional retreat that embraces its architectural charm.
